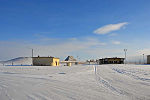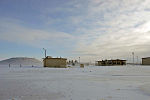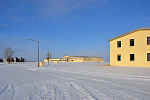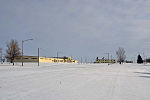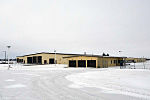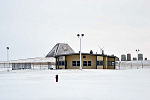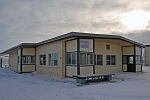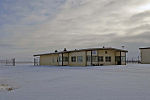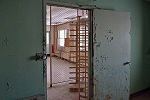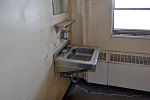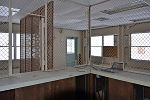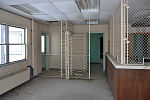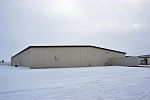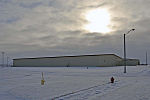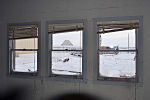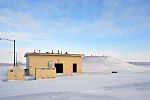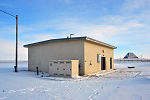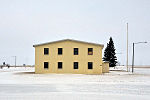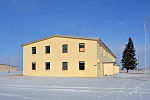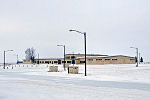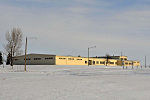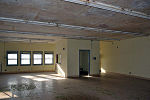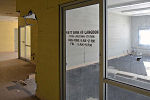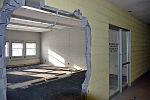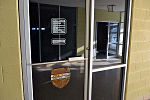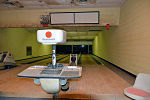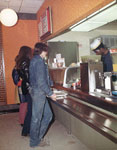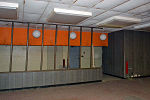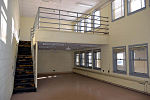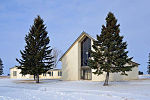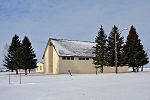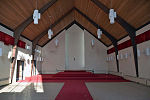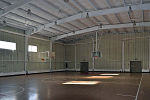MSR Admin/Housing Areas Photo Gallery
Misc. Gallery 2 (Scott Murdock photos)
- Photo Sources:
-
- Snnn:
-
Scott Murdock's 2013 trip report
North in November (new window)
(GSA tour for prospective SRMSC buyers.)
Copyright © 2013, Scott D. Murdock. Used with permission. - 0nnn:
- Anonymous WECo engineer
-
S021: Left to right:
- Covered water reservoir
- Fresh water pumphouse
- MSR
- Power plant stacks
- LASS (Limited Area Sentry Station)
- Industrial building
-
S023: Left to right:
- Chapel
- Community center
- Headquarters building
-
S024: Left to right:
-
Community center
Note engine block heater "hitching posts" in parking lot. - Headquarters building (MSR behind)
- LASS
- Polar telephone building
-
Community center
-
S088: Left to right:
- Industrial building
- LASS (rear)
- Polar telephone building
- The LASS controlled access to the tactical area.
Industrial Building
Fresh Water Pump House & Covered Reservoir
Administration HQ Building
Polar Telephone Building
- S097: Currently serves as the office for the caretaker personnel.
- S101: Originally described as "Laundromat?". From Shannon Duerr: "This is the back side of the bowling alley. The machines pictured are the pin setters." <$
- 0110: Cafeteria / snack bar, ~1975.
- S107: Cafeteria / snack bar, 2012.
- S108: From Shannon Duerr: "I believe this is the library as that was the only part of the community center that had a second level (unless you count the projection booth in the movie theater)." <$
Gymnasium
