Montana PAR Gallery F
Unless otherwise noted, photos/video by Steve Petrizzo, 11 Oct 2004.Level 2 (open)
-
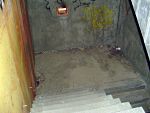
F01: Stairway between levels 1 and 2.
-
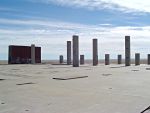
F02: View toward southeast.- In the background (on the left) is the only segment of exterior wall on level 2.
-
(0393 x 0295 = 033k) Show | Omit descr (004801)
(0793 x 0595 = 090k) Show | Omit descr
(2048 x 1536 = 720k) Show | Omit descr
-
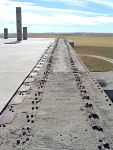
F03: Detail of top of level 1 west wall.-
(0263 x 0350 = 0046k) Show | Omit descr (004802)
(0488 x 0650 = 0135k) Show | Omit descr
(1536 x 2048 = 1213k) Show | Omit descr
-
(0263 x 0350 = 0046k) Show | Omit descr (004802)
-
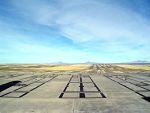
F04: Level 2 floor detail just behind antenna wall (looking north).-
(0393 x 0295 = 0037k) Show | Omit descr (004805)
(0793 x 0595 = 0123k) Show | Omit descr
(2048 x 1536 = 1037k) Show | Omit descr
-
(0393 x 0295 = 0037k) Show | Omit descr (004805)
-
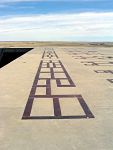
F05: Level 2 floor detail just behind antenna wall (looking east).
-
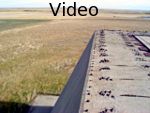
F06v: <$ Video: Antenna wall detail from level 2, level 2 pan, and view to north.- mpg, 00:14 (640 x 480 = 5.0m) 004862
-
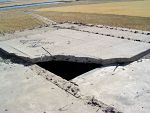
F07: Floor detail, southeast corner.
-
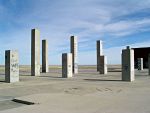
F08: View looking northeast showing partially completed level 2 support columns.
-
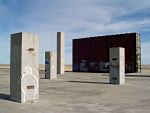
F09: View looking northeast with the only level 2 external wall section in background.
-
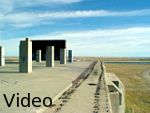
F10v: <$ Video: Level 2 pan from southwest corner.- mpg, 00:07 (640 x 480 = 2.7m) 004857
-
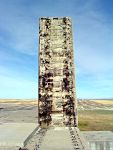
F11: Detail of the only level 2 external wall section.- This photo shows the narrowing of external walls with increasing building height.
-
(0263 x 0350 = 0042k) Show | Omit descr (004811)
(0488 x 0650 = 0116k) Show | Omit descr
(1536 x 2048 = 1217k) Show | Omit descr
-
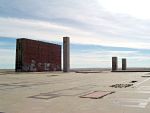
F12: View looking southeast showing floor detail and external wall section in background.-
(0393 x 0295 = 033k) Show | Omit descr (004845)
(0793 x 0595 = 095k) Show | Omit descr
(2048 x 1536 = 766k) Show | Omit descr
-
(0393 x 0295 = 033k) Show | Omit descr (004845)
-
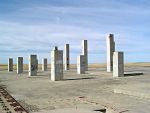
F13: View looking west from southeast corner showing partially completed support columns.
-
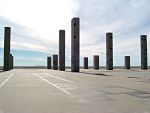
F14: View looking south showing floor detail and partially completed support columns.