Montana PAR Gallery D
Unless otherwise noted, photos/video by Steve Petrizzo, 11 Oct 2004.West wall
-
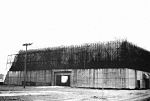
D01: West wall with forms in place for pour of level 2 exterior walls (1973).- Only one segment of the level 2 wall was poured.
-
(439 x 295 = 36k) Show | Omit descr (002920)
(887 x 596 = 99k) Show | Omit descr - From History of the Huntsville Division.
-
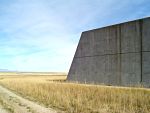
D02: Northwest corner.-
(0393 x 0295 = 0036k) Show | Omit descr (004834)
(0793 x 0595 = 0126k) Show | Omit descr
(2048 x 1536 = 1000k) Show | Omit descr
-
(0393 x 0295 = 0036k) Show | Omit descr (004834)
-
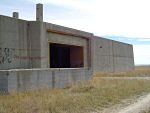
D03: Utility tunnel opening in west wall.-
(0393 x 0295 = 035k) Show | Omit descr (004833)
(0793 x 0595 = 123k) Show | Omit descr
(2048 x 1536 = 894k) Show | Omit descr
-
(0393 x 0295 = 035k) Show | Omit descr (004833)
-
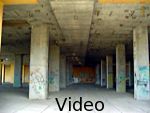
D04v: <$ Video: West wall and utility tunnel opening.- mpg, 00:12 (640 x 480 = 4.3m) 004861
-
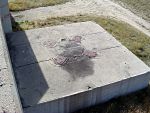
D05: Concrete pad next to utility tunnel opening (view from level 2).
-
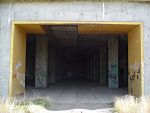
D06: Closeup of utility tunnel opening.-
(0393 x 0295 = 0039k) Show | Omit descr (004820)
(0793 x 0595 = 0147k) Show | Omit descr
(2048 x 1536 = 1109k) Show | Omit descr
-
(0393 x 0295 = 0039k) Show | Omit descr (004820)
-
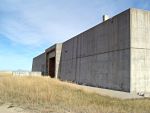
D07: West wall from southwest corner.